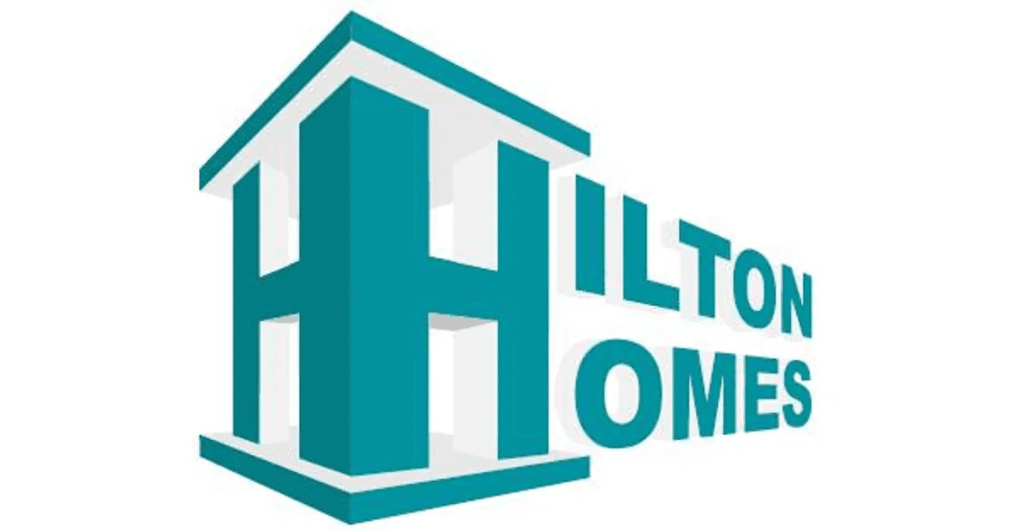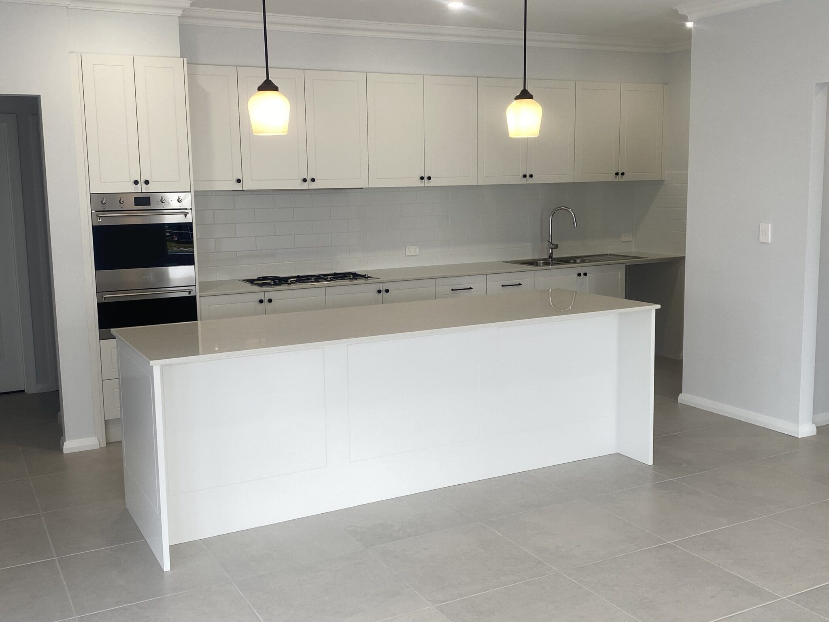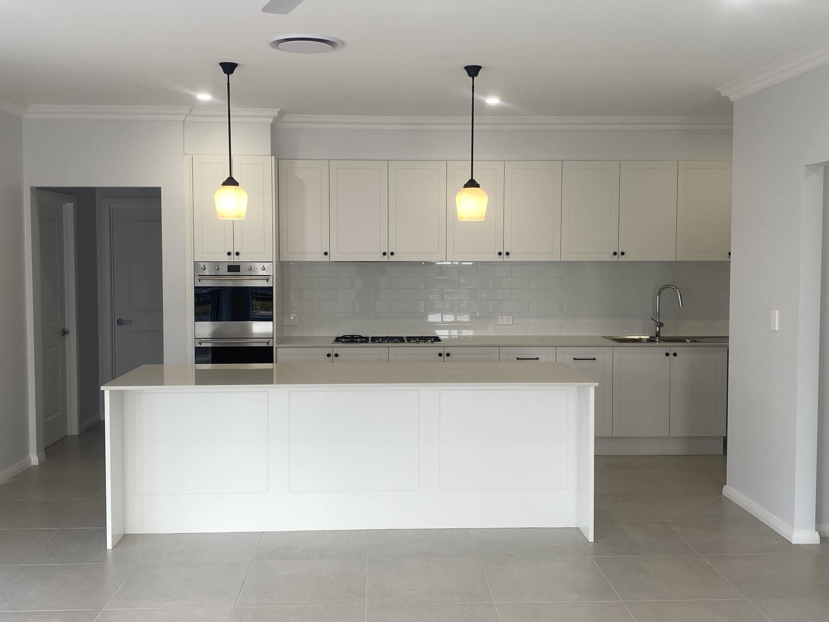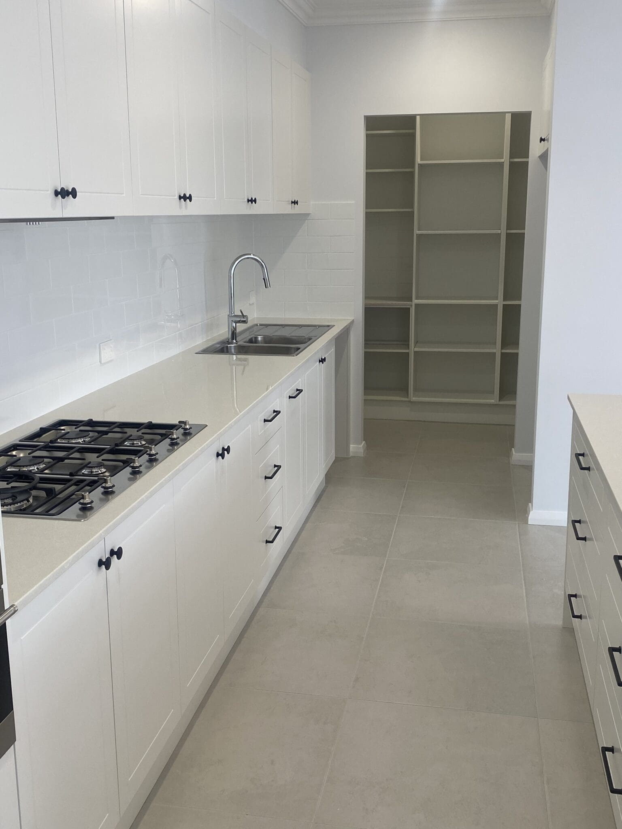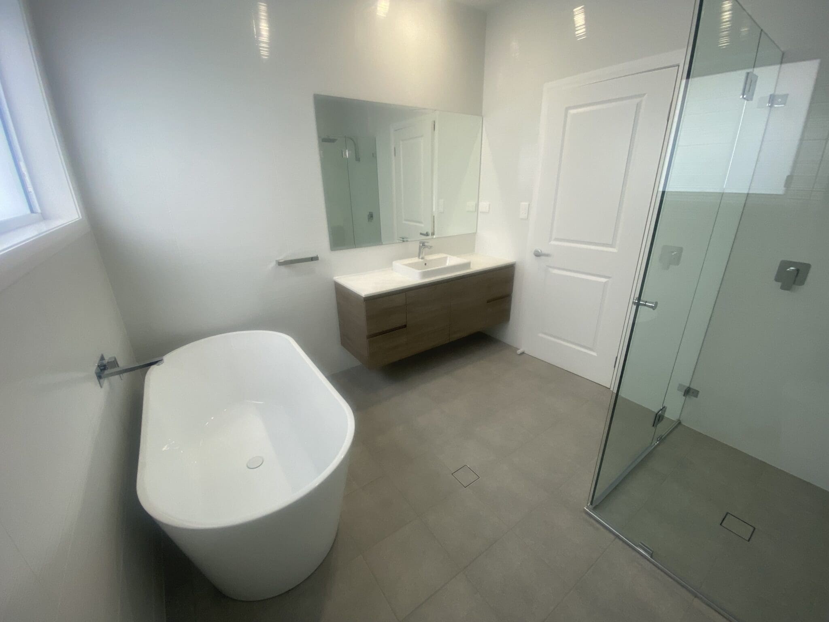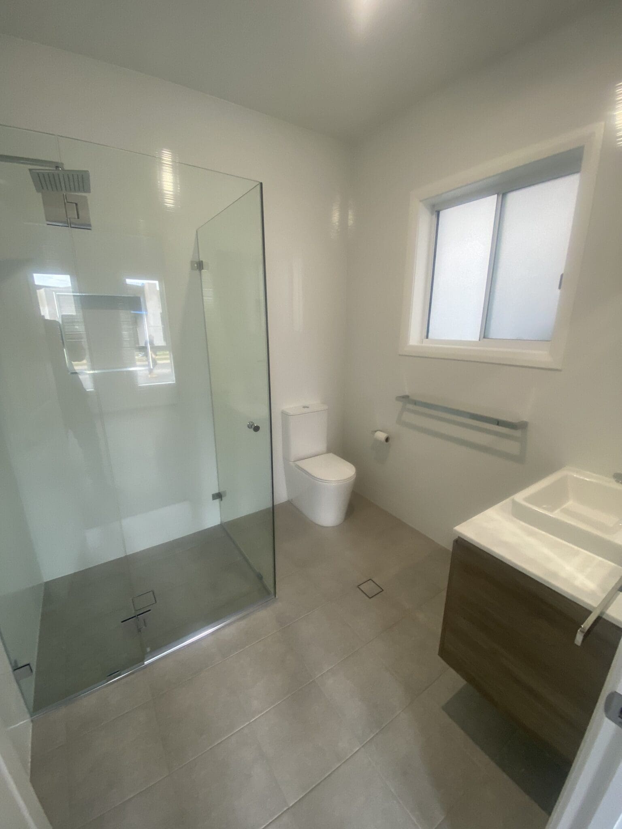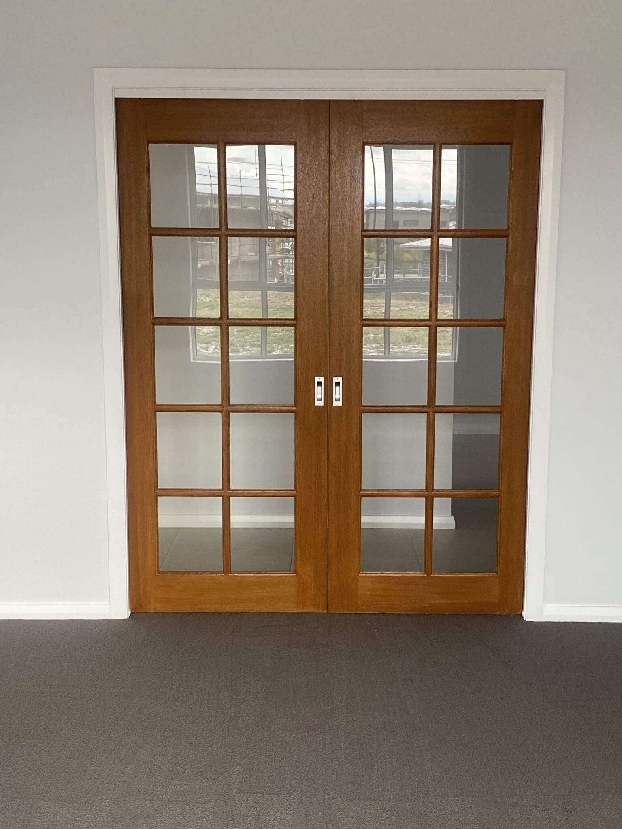Catherine Field
OUR PROJECTS
Stylish Family Living
We’re proud to reveal our latest Hilton Homes project — a modern family residence in the growing suburb of Catherine Field. Designed with everyday living in mind, this 242 square-metre home blends practical layout, modern finishes and signature Hilton Homes craftsmanship.
This four-bedroom home was created for families who value space, comfort and connection. The open-plan living, dining and kitchen area forms the heart of the home, ideal for entertaining or relaxing together. Large windows fill the living spaces with natural light, while the kitchen showcases quality fixtures, abundant storage and a seamless flow to the outdoor area.
The media room provides a quiet retreat for movie nights or a flexible space for work or play, ensuring the layout adapts perfectly to modern family life. The main suite includes a private ensuite and generous walk-in robe, complemented by three additional bedrooms positioned for privacy and convenience.
A double garage offers secure parking and additional storage, while every corner of the home has been carefully considered to maximise functionality. From the spacious entryway to the crisp detailing and finishes, this home reflects Hilton Homes’ commitment to quality and attention to detail.
Built in Catherine Field, this project showcases the lifestyle that defines the area — relaxed, family-focused and surrounded by a growing community. It’s another example of how Hilton Homes continues to deliver homes that feel both refined and welcoming.
At Hilton Homes, we believe that a well-designed home should be as practical as it is beautiful, and this project embodies that balance perfectly.
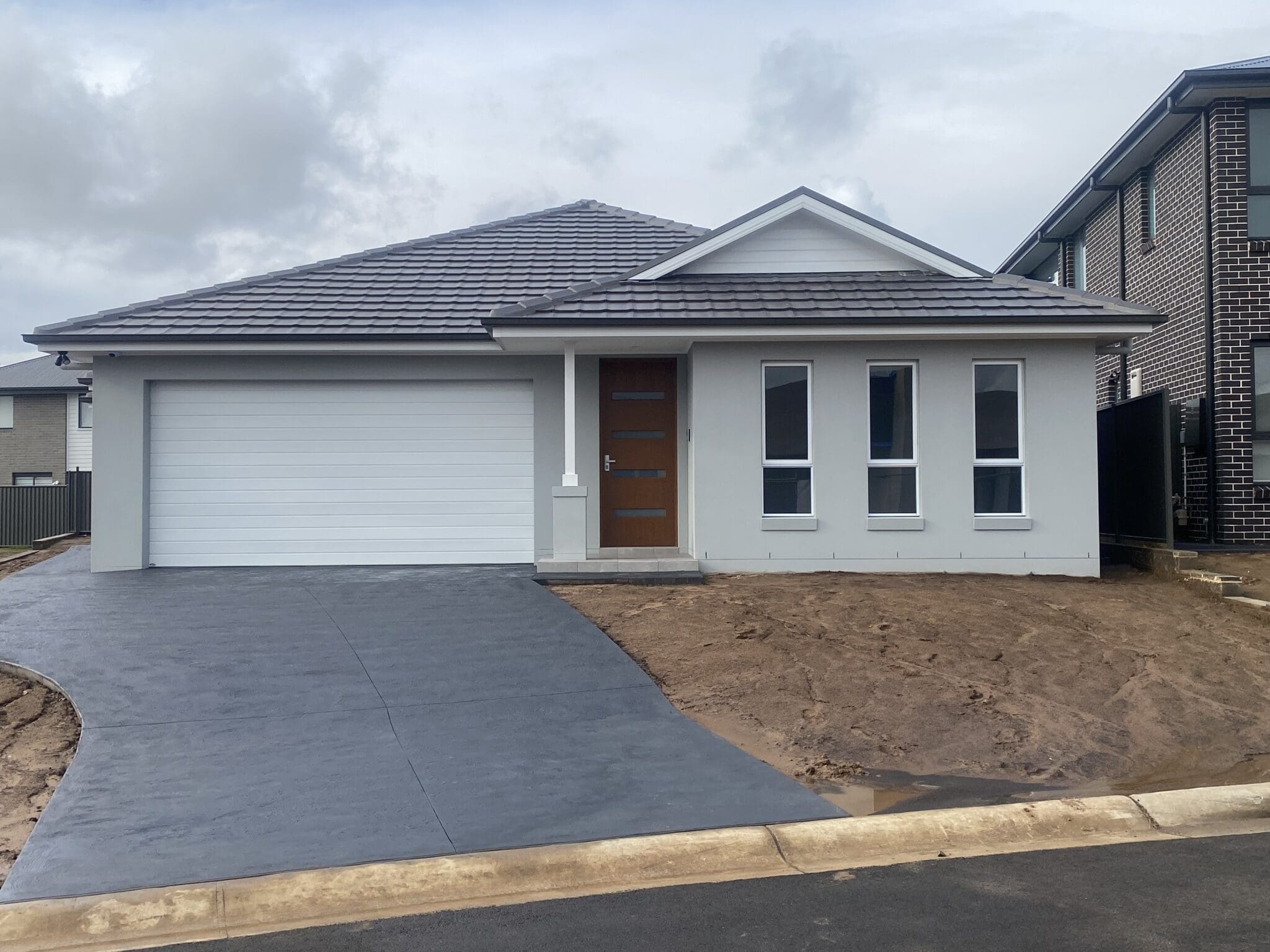
get started
Contact Hilton Homes
FREE SITE INSPECTIONS AND QUOTATIONS
